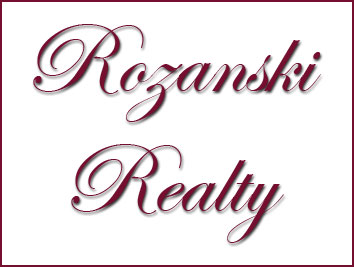3523 Sweet Maggie Lane, Naperville, Illinois 60564
$624,900 (Sold At) $624,900



















Property Details
Property Description
Welcome to this stunning, sprawling custom-built home in Tall Grass Subdivision's pool, tennis and clubhouse community! 3,525 square feet above grade level- approximately 5,285 square feet including full, custom finished basement! The exterior features a concrete driveway, custom lighting, extensive, professional, mature landscaping, brick paver front porch and back patio! Two-story foyer entry with grand picture window, transom window above front door & sidelight. Oak staircase with oak rails and wrought-iron spindles & coat closet. Hardwood flooring in the foyer, hallways, dining room, kitchen and sunroom. Chef-sized kitchen with pantry, island/breakfast bar, granite counters, maple cabinets with above and under lighting, limestone and granite backsplash, stainless appliances, butler's pantry with wine rack & cabinetry, and sunroom! The sunroom features a vaulted ceiling with a ceiling fan/light fixture, sliding glass door to backyard and patio. The family room is carpeted & has a vaulted, barrel ceiling design, surround sound, and a ceiling fan/light fixture. The dining room has a custom chandelier, crown molding, chair rail and wainscoting. The living room has carpeting and crown molding. The first floor also has a den/office or 5th bedroom with a ceiling fan/light fixture, adjacent to a full bathroom. The bathroom has a pedestal sink and a bathtub/shower with ceramic surround. Perfect for those needing a first floor bedroom & bathroom! The laundry room is also located on the first floor- please exclude the washer & dryer. Upstairs the master suite is a luxury retreat! It features a tray ceiling design with a ceiling fan/light fixture, sitting room area, large walk-in closet and a luxury bathroom! The master bathroom features a whirlpool tub, separate shower, dual sinks and private a water closet. The second and third bedroom have a 'Jack & Jill' full bathroom between them. The fourth bedroom is adjacent to the third full bathroom upstairs. All bedrooms upstairs have ceiling fan/light fixtures and closets with closet organizer systems. The basement is extraordinary! It is a true, full finished basement. The basement is even under the family room and the sunroom! It has oak stair rails with wrought iron spindles, luxury carpeting, drywall ceiling with recessed lighting, surround sound. There are plenty of recreation areas and storage closets. The wet bar area features limestone flooring, a bar with granite top, cabinetry, sink, a wine refrigerator and a wine cellar room. There is a room with French doors under the sunroom, which can be a bedroom, exercise room, or use your imagination! The basement also features a 5th full bathroom with limestone flooring, shower with limestone surround, and a full vanity. The home features 9' ceilings with many unique ceiling designs, custom millwork including crown molding, char rails and wainscoting, upgraded flooring throughout. There is a security system, intercom system and lawn sprinkler system, and an invisible electric fence. The home has dual, zoned furnaces with humidifiers, central air conditioners, and hot water heaters. The home also has a radon mitigation system already in place. It is si
Property Type Single Family
Property Status: Sold
Property Features Basement
Virtual Tour Video/Virtual Tour 1
Location
3523 Sweet Maggie Lane, Naperville, Illinois 60564
Interested In This Property?
Mortgage Calculator
Owning a home is a great investment and it is key to plan your mortgage payments ahead of time. Calculate for your monthly mortgage using our free calculator below.
