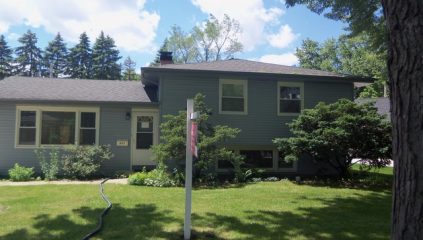2735 Carriage Way Aurora, IL 60504
 Sold
Sold



Property Details
2735 Carriage Way Aurora, Illinois 60504
Description:
Welcome to this spacious, open floorplan home with approximately 2100 square feet! Located in desireable Oakhurst Subdivision which has parks, pool, tennis courts, clubhouse, walking paths and more! The entry, living room, dining room, kitchen and powder room all have cherry hardwood flooring! The dining room has a bay window and crown molding! The dining room has a chandelier, crown molding and a chair rail! The kitchen has cherry cabinets, granite counters, island/ breakfast bar, pantry, table area with french door leading to deck & backyard & all appliances stay! The family room has a ceiling fan, a brick gas fireplace with wooden mantle and bookcases surround! The laundry room is also on the 1st floor-washer & dryer stay! 2 car, finished garage with attic crawl acces & pull-down stairs! Concrete driveway! Upstairs you'll find the master suite with walk-in closet and luxury master bathroom! The master bathroom has been completely remodeled with 18" Travertine natural stone flooring, vanity with granite counters and dual sinks, oversized jacuzzi tub, separate multi-head shower! Two additional good-sized bedrooms and another full bath are also located on the 2nd floor! The basement is finished with a huge recreation area, a 4th bedroom/office, a half bathroom, and an unfinished storage area/work room! School District 204 Schools! Welcome Home!